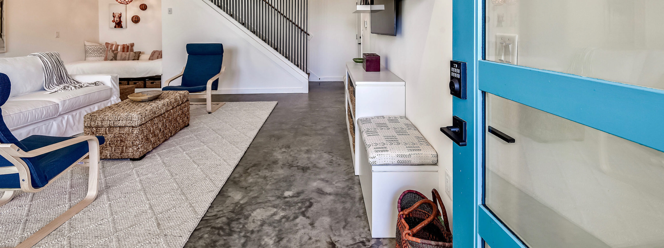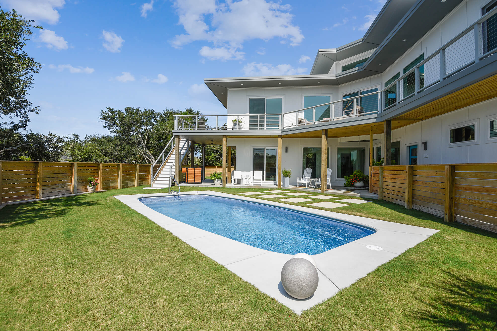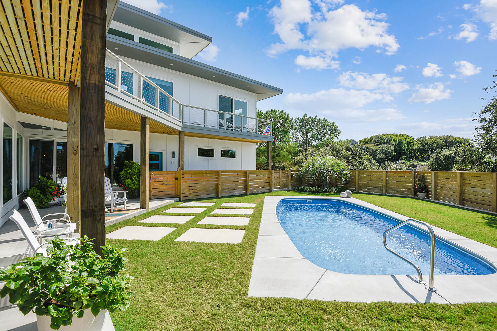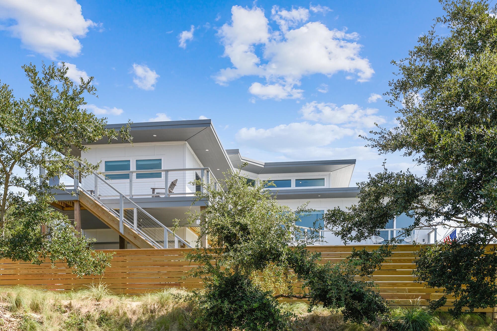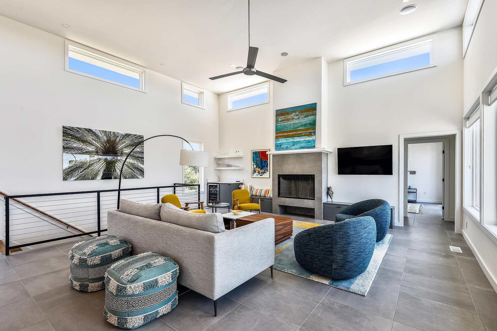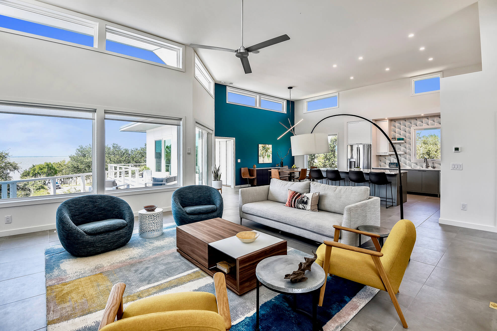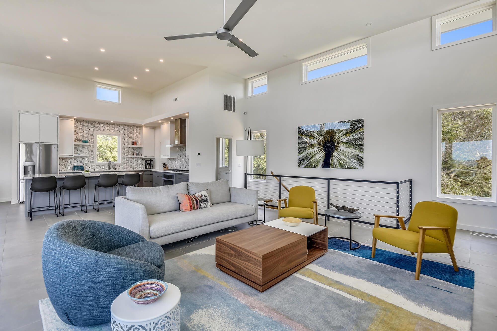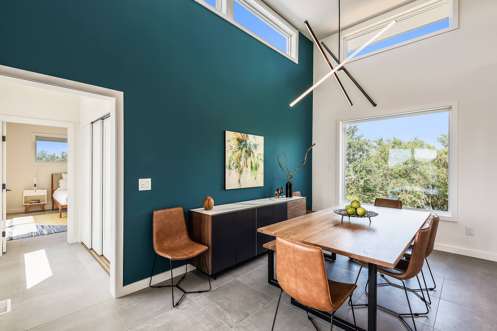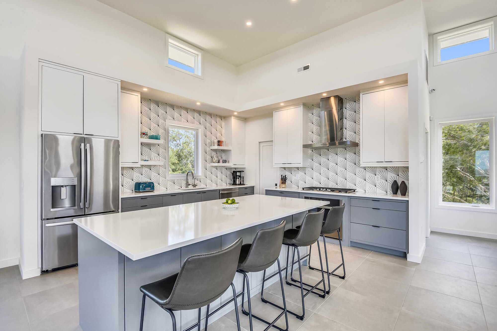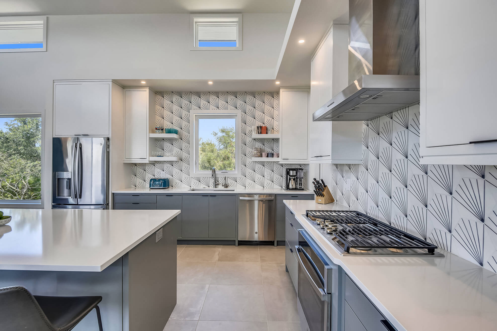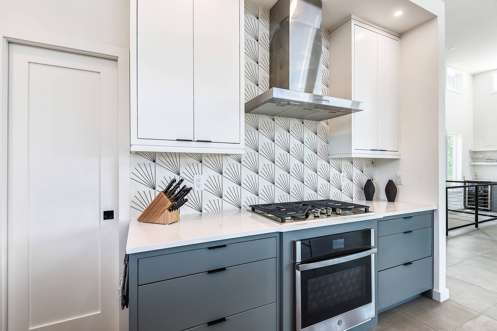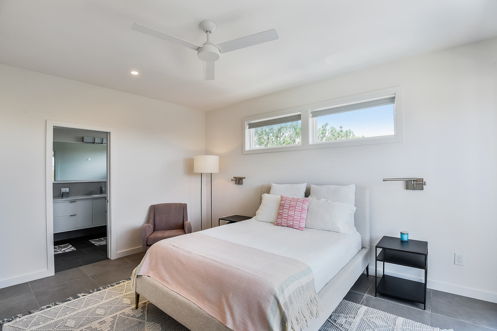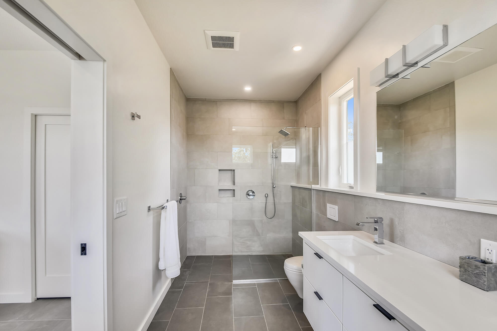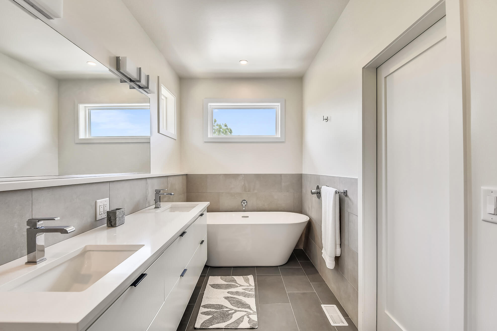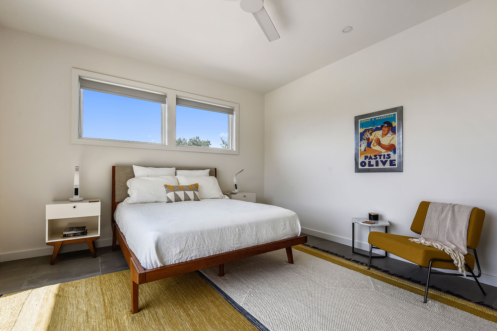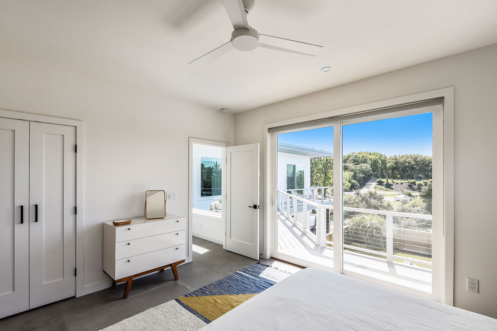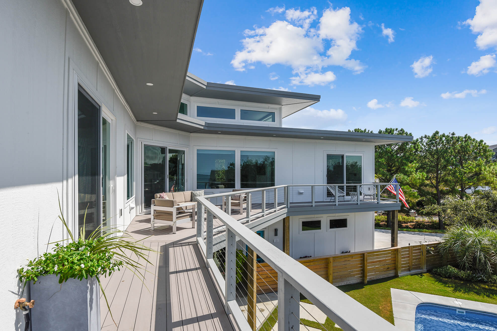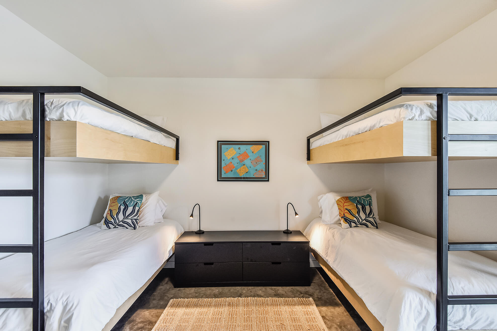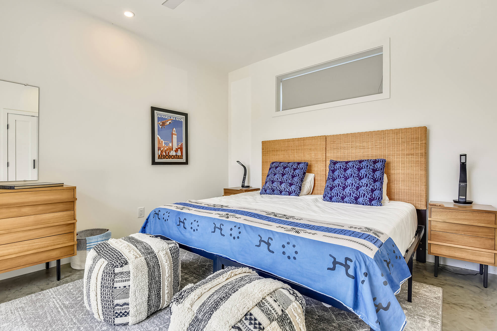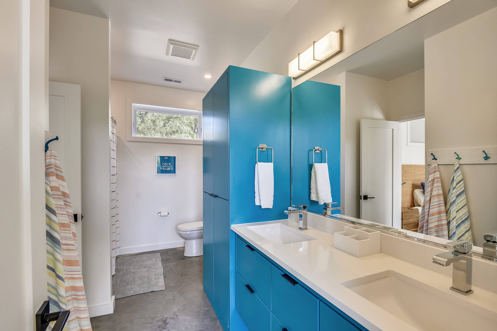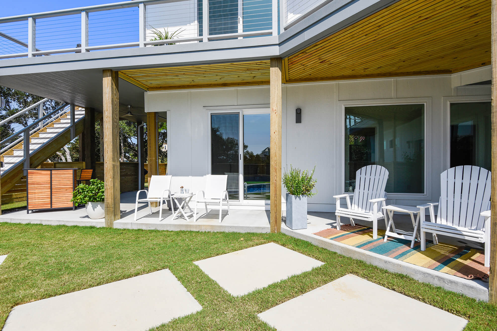2020 Virtual Parade of Homes Judge’s Award of Excellence
Villa Oasis OBX began as many of our designs do, as a puzzle to be solved, its many pieces just needing careful placement to present the final picture. Placed 12’ above the road, the L shaped home stands so that both bedroom wings lead to a central open living room, and take advantage of the stunning Currituck Sound views accessed by expansive picture windows. All spaces lead to the outdoor pool cabana area, reminiscent of a resort, giving balance to the private and public spaces.
The home consists of 4 Bedrooms, 3 Baths and 2 Half Baths. The main level features the central living area, kitchen, dining and two en-suite bedrooms, while the first floor offers two additional bedrooms, a full bath as well as a secondary living area. Tile floors and polished concrete provide a muted backdrop for the furniture and fabrics to showcase their colors. Custom cabinetry, Quartz counters, a curb less shower, and a true wood burning fireplace are some of the many features of the home.
Our puzzle pieces started as a November hike through the brambles of the property, a few concept sketches with the owners, a strong desire to preserve much of the existing vegetation, and a water view that had to be forefront of the design comprised the pieces of our puzzle, and its resolution has developed into what is now referred to as “Villa Oasis OBX”, a private resort for our well traveled clients.
Villa Oasis OBX
Southern Shores, NC
4 bedrooms
3 full baths
2 half bath
2944 sq ft
New Construction

